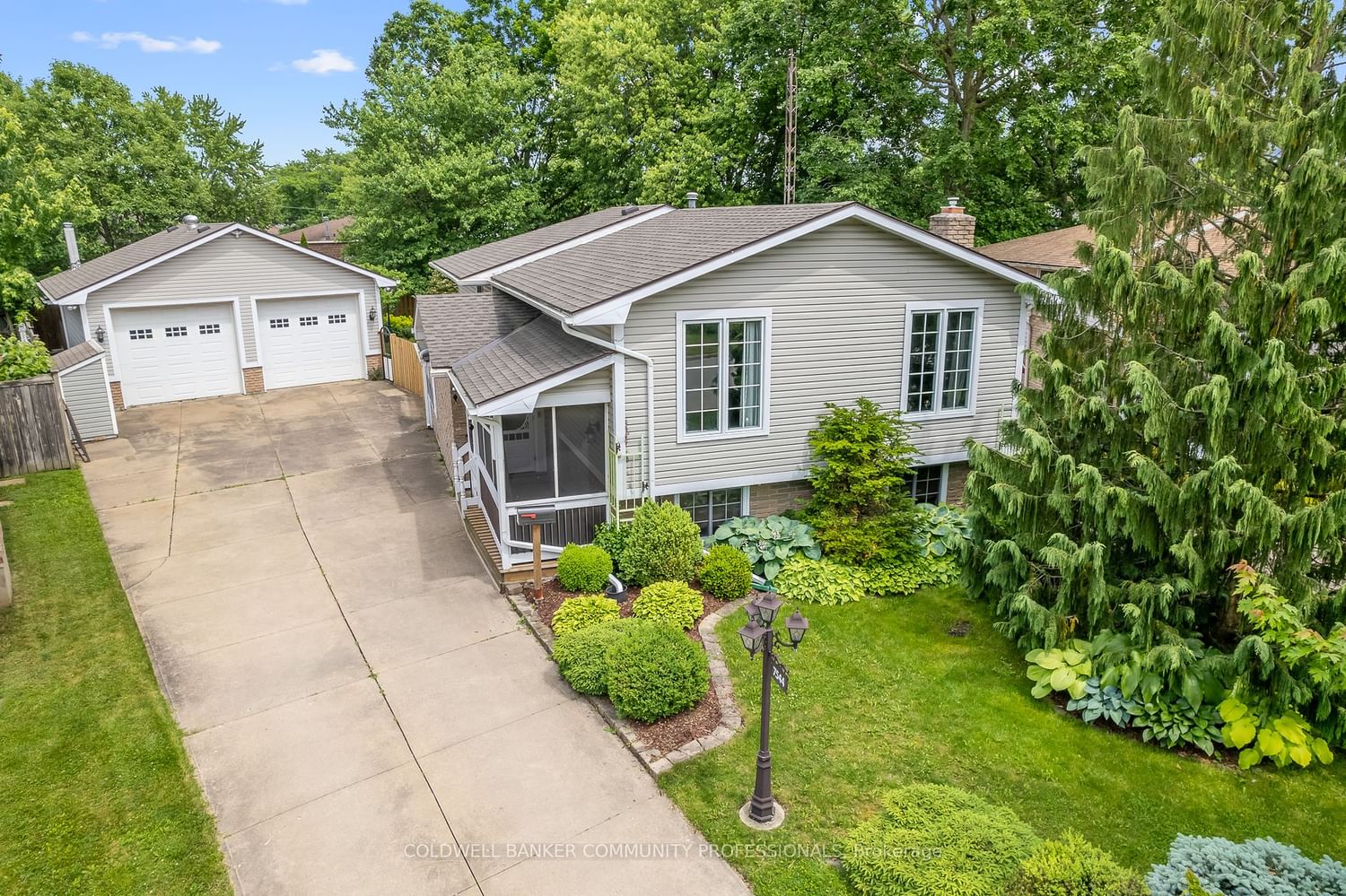$700,000
$***,***
3+1-Bed
2-Bath
1100-1500 Sq. ft
Listed on 6/6/24
Listed by COLDWELL BANKER COMMUNITY PROFESSIONALS
Endless possibilities await you! In a family-friendly neighbourhood, this detached raised bungalow with separate basement entrance for in-law suite / home business potential sits on pie-shape lot stretching 68 at the rear of the property. This expansive lot with 10-car driveway & immense 650 sq.ft. garage (26 x 25) with ample electrical supply, forced air gas furnace, an additional back room, a private deck, & attic creates additional in-law suite / home-based business potential. Head inside to find just over 2000 sq.ft. of finished living space, 3+1 beds & 2 baths. From the enclosed front porch, step up to the spacious living room / dining room with updated flooring & oversized windows. Eat-in kitchen with ample counter space/cupboard storage & side access to yard. Down hallway is 3 beds, a 4-pc bath & doors to raised deck. The finished lower level showcases a spacious family room, gas fireplace & large windows, a 2nd 4-pc bath, a 4th bedrm, laundry/utility, & bonus back room.
To view this property's sale price history please sign in or register
| List Date | List Price | Last Status | Sold Date | Sold Price | Days on Market |
|---|---|---|---|---|---|
| XXX | XXX | XXX | XXX | XXX | XXX |
X8412210
Detached, Bungalow-Raised
1100-1500
12
3+1
2
2
Detached
10
31-50
Central Air
Finished, Full
N
N
Brick, Vinyl Siding
Forced Air
Y
$3,567.00 (2023)
< .50 Acres
118.83x40.00 (Feet)
